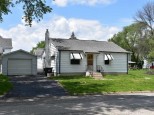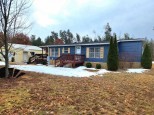WI > Juneau > New Lisbon > 548 S Division Street
Property Description for 548 S Division Street, New Lisbon, WI 53950-1237
Perfect! The only way to describe this charming home. A nicely updated 2 bedroom home that is just a stones throw from the school, downtown, restaurants, convenience store, parks, and so much more. Whether you have yourself, critters, company, kids, crew, or cousins, this is just right for you. Large updated eat in kitchen. Big back yard and very nice 28x24 2 car garage. The main floor bedroom even has walk out doors onto a deck. Hurry before it's gone. Schedule your private showing today.
- Finished Square Feet: 900
- Finished Above Ground Square Feet: 900
- Waterfront:
- Building Type: 1 1/2 story
- Subdivision:
- County: Juneau
- Lot Acres: 0.22
- Elementary School: New Lisbon
- Middle School: New Lisbon
- High School: New Lisbon
- Property Type: Single Family
- Estimated Age: 999
- Garage: 2 car, Detached
- Basement: Full
- Style: Bungalow
- MLS #: 1960957
- Taxes: $1,467
- Master Bedroom: 12x11
- Bedroom #2: 9x8
- Kitchen: 17x9
- Living/Grt Rm: 12x11
- Laundry:




































